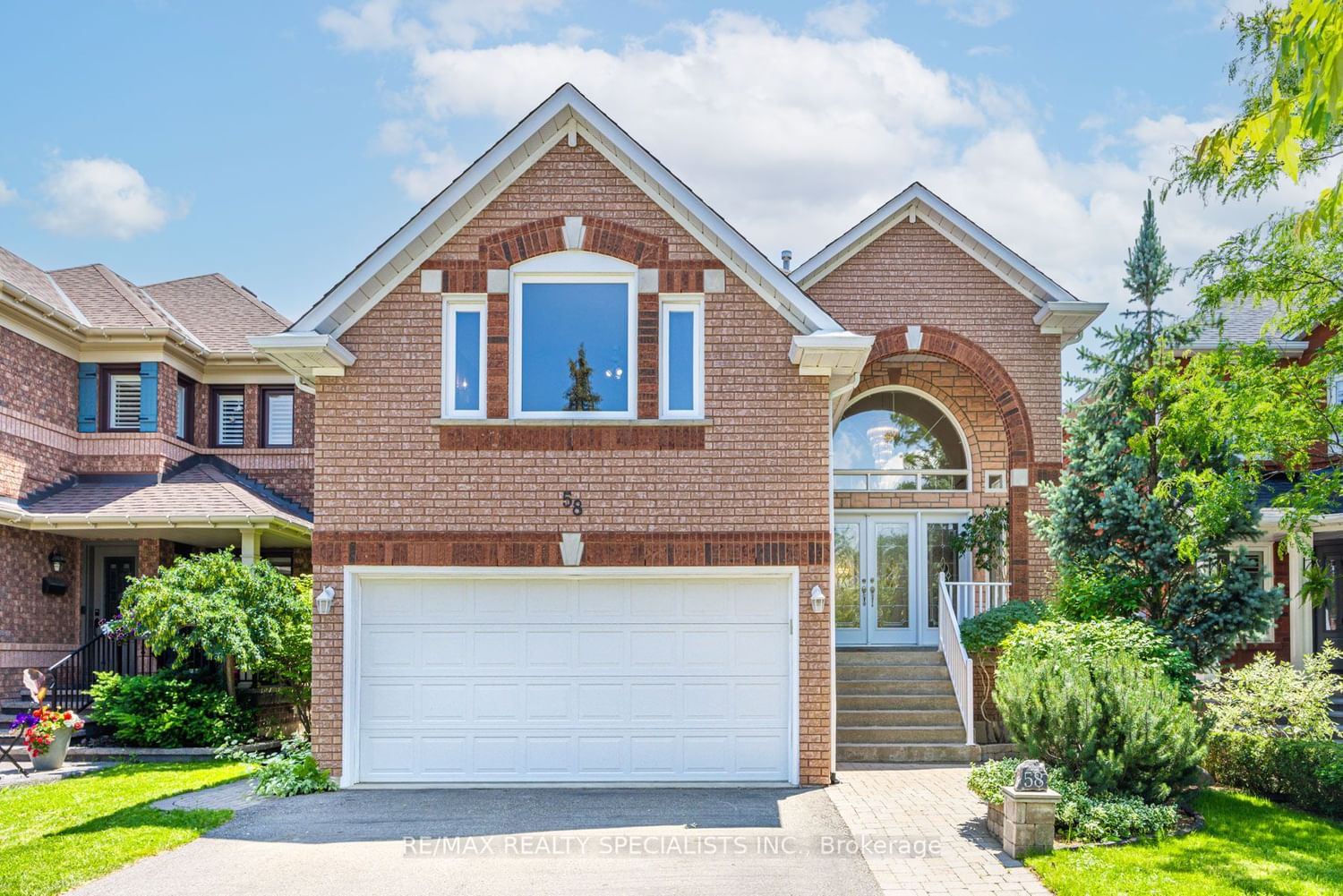$1,329,990
$*,***,***
3+1-Bed
4-Bath
2000-2500 Sq. ft
Listed on 6/22/23
Listed by RE/MAX REALTY SPECIALISTS INC.
Sleek, Stylish & Sophisticated Define This Well-Appointed Georgetown South Stunner. At The Top Of The Crescent, This Sun-Filled Home Is Wonderfully Laid Out With Bright And Airy Principle Rooms. To Start, Enjoy A Combined Living & Dining Rm W/ Large Windows And Rich Hardwood Flooring. Updated Kitchen W/ Granite Countertops, Ss Appl & W/O To Deck. Beautiful Master Bedroom At The Back Of The Home Overlooks The Stunning Backyard And Is Accompanied With A 5-Pc Ensuite & Walk-In Closet. A Family Rm, Two Bedrooms And One Additional 4-Pc Bath Complete The Upper Lvl. The Renovated Bsmt Features A 3-Pc Bath, Wet Bar, Built-Ins, & A Gas Fireplace- Pot Lights Make This Space Bright And Inviting. Finally, The Backyard Is An Entertainers Dream W/ Beautifully Landscaped Gardens, A Wraparound Cedar Deck, Multiple Sitting Areas, A Heated Shed & Interlocking- Enjoy The Peace, Serenity And Privacy While Hosting This Summer's BBQs- *138 Feet Deep*
Upper Family Rm Can Be Easily Conv. To 4th Bdrm. Heated Garage W/ Vinyl Floors. Entrance To Basement From Garage. Main Flr Laundry. Massive Storage Space Under Back Deck. Steps To Fantastic Schools And Parks. 8 Min Drive To Georgetown GO.
W6192616
Detached, 2-Storey
2000-2500
9
3+1
4
2
Built-In
4
Central Air
Finished
Y
Y
Brick
Forced Air
Y
$5,465.79 (2023)
138.00x40.00 (Feet) - Professionally Landscaped
